

|
| |
 |
|
|---|
These are the floorplans of the contemporary castle I would build if I had the money. The plans are a close adaptation of the Norman (12th century) keep at Castle Hedingham, Essex, England. This is because I really want a castle that looks like the real thing and not something from the imagination of the Disney studios. (Which is anyway based on the imagination of a 19th century German noble and, therefore, doubly removed from the real thing.)
Of course the Keep at Castle Hedingham was only part of a larger castle and probably didn't have a residential function. It's main function would have been a 'court' room for the Earl of Oxford. That is a place where the Earl would meet with others for offical buisness - more like a corporate headquarters than a grand house. However, this is my fantasy.
In these plans the original floor plans of the real castle are in black, my adaptations for contemporary living are additions in green and subtractions in blue. For a section through the castle and for a picture please see the previous page.
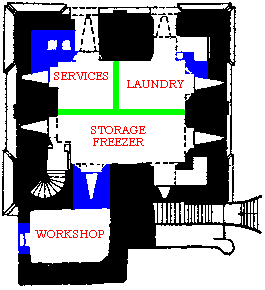 |
The basement was originally for storage. My changes keep the storage aspect but also include a laundry and workshop area. Also included is an area for service equipment (heating and hot water, an ecologically sound composting toilet system, electrical supply - and possibly a back up generator- and the central processor unit for the electronic facilities - hi-fi, lighting systems, TV's etc.). |
|
The entry floor contains the kitchen, which has a central area that is 45 feet by 20 feet plus additional pantry space, a shower with toilet and a spacious entry hall with lots of space for coats. The entry platform is an open space. |
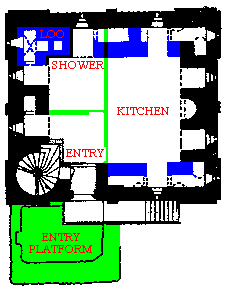 |
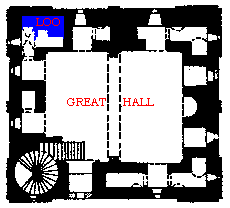 |
The heart of the castle was always the Great Hall. I keep the Great Hall with very little changes from the original design, just the insertion of a convent loo in one of the intramural chambers. This single space 30 ft by 40 ft rises two storeys and is dominated by a great central semicircular arch with typical Norman dogtooth decoration. This is a must have entertainment space. |
|
The second stage has a gallery overlooking the Great Hall below. This gallery was originally to increase the natural lighting of the Hall and it still keeps this function, as well as being a place to put electric spot and mood lighting. Additionally the gallery is a wonderful place to overlook the party below. The gallery floor is slightly altered from the original to allow for service facilities. |
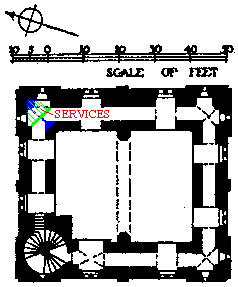 |
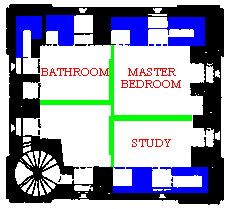 |
The top floor was the private accommodation of the lord of the castle and it remains this (Actually modern research suggest this may never have been a floor at all and the private accomadation was elsewhere in the castle). To suit modern tastes for privacy and compartmentalisation the space is divided up into a bedroom, a master bathroom (with room for a large whirlpool bath) and a study (which could also be a second bedroom or occasional guest room). The stairs continue up to the roof which has a wall walk for the views. At most levels I have increased the size of the intramural chambers, or extended them into the rooms, for more convenience. This is only possible if modern strong materials were used to maintain the structural strength. A compromise I could live with if the walls externally were of stone (even if only as a cladding in places). |