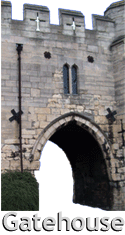
|
|
|
|
|
|
|
|
|
|
|
|
|
|
|
|
|

|

|

|

|

|
|
|
|
|
|
|
|
|
|
|
|
|
|
|
|
|

|

|

|

|
Also known as, or recorded in historical
documents as; In the civil parish of Woodhall Spa. OS Map Grid Reference: TF21096398 Tower on the Moor has been described as a certain Tower House. There are masonry ruins/remnants remains. This site is a scheduled monument protected by law. This is a Grade 2* listed building protected by law*. |
|
| PastScape | County HER | Scheduling | Listing | I. O. E. | ||||||
| OS getamap | Streetmap | Old-Maps | Where's the path | |||||||
| Magic | V. O. B. | Geology | EarthTools | |||||||
| Bing Maps | Google Maps | Getmapping | Flashearth | |||||||
| CastleFacts | Geograph | Flickr | Panoramio |
Sources of information, references and further reading
Most of the sites or buildings recorded in this web site are NOT open to the public and permission to visit a site must always be sought from the landowner or tenant. It is an offence to disturb a Scheduled Monument without consent. It is a destruction of everyone's heritage to remove archaeological evidence from ANY site without proper recording and reporting. Don't use metal detectors on historic sites without authorisation. |
The information on this web page may be derived from information compiled by and/or copyright of English Heritage, County Historic Environment Records and other individuals and organisations. All the sources given should be consulted to identify the original copyright holder and permission obtained from them before use of the information on this site for commercial purposes. I do not receive any income from this site and I fund it myself. The information within this site is provided freely by me for educational purposes only. |
The bibliography owes much to various bibliographies produced by John Kenyon for the Council for British Archaeology, the Castle Studies Group and others. Suggestions for finding online and/or hard copies of bibliographical sources can be seen at this link. Minor archaeological investigations, such as watching brief reports, and some other 'grey' literature is most likely to be held by H.E.R.s but is often poorly referenced and is unlikely to be recorded here, or elsewhere, but some suggestions can be found here. |
The possible site or monument is represented on maps as a point location. This is a guide only. It should be noted that OS grid references defines an area, not a point location. In practice this means the actual center of the site or monument may often, but not always, be to the North East of the point shown. Locations derived from OS grid references and from latitude longitiude may differ by a small distance. Further information on mapping and location can be seen at this link. |
Please help me to make this as useful a resource as possible by contacting me if you see errors or if you can add information. I do acknowledge the help I get. |
*The listed building may not be the actual medieval building, but a building on the site of, or incorporating fragments of, the described site. |